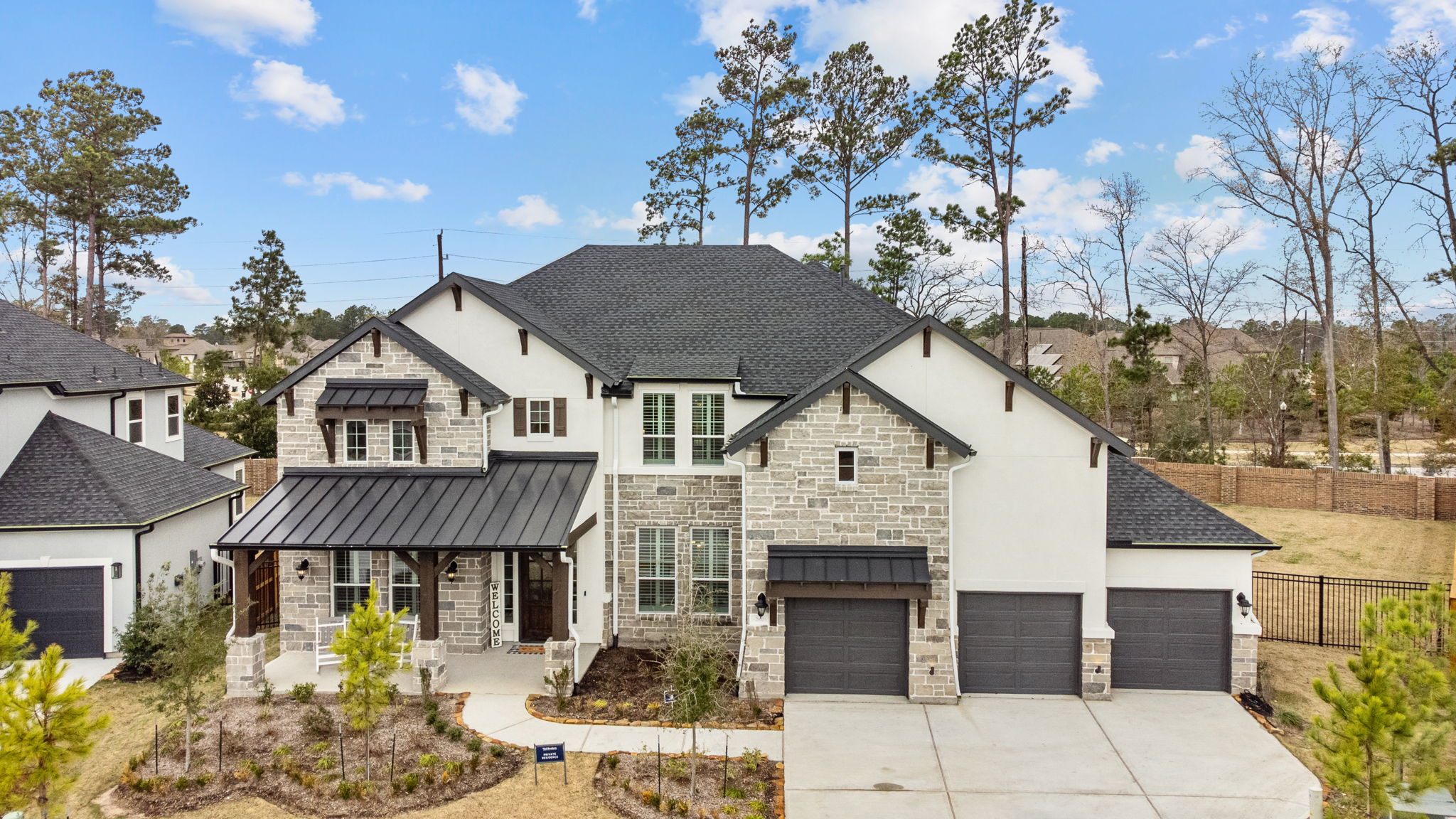Details
Exceptional Toll Brothers custom home (Maltese Hill Country floor plan). Lightly lived-in as construction was completed in July '22, move-in Sept '22 (builder warranty will transfer). Fashionable Stucco & Stone elevation w thoughtfully designed interior ideal for upscale living and entertaining. Spacious Primary Suite & spa-like En-suite bath w free standing tub, separate vanities, large walk-in closet. Kitchen features large center island, Quartz countertops, Commercial-style appliances, Designer Cabinets, Double Convection Ovens, & Walk-in Pantry. Open concept into 2-story Family Room with cozy fireplace and multi-slide doors that open to covered patio; plumbed with gas for future outdoor kitchen. Upstairs features generous secondary bedrooms each with their own dedicated baths and walk-in closets. Separate Game Room and Media Room ideal for hosting at-home movie nights. Homeowner upgrades include: Plantation Shutters throughout, Garage floor Epoxy Coating, and Garage Shelves.
-
$1,125,000
-
5 Bedrooms
-
7 Bathrooms
-
5,049 Sq/ft
-
4 Parking Spots
-
Built in 2022
-
MLS: 68715611
Images
Videos
Contact
Feel free to contact us for more details!

Graeme Miller
Keller Williams Professionals
License #: 740015

